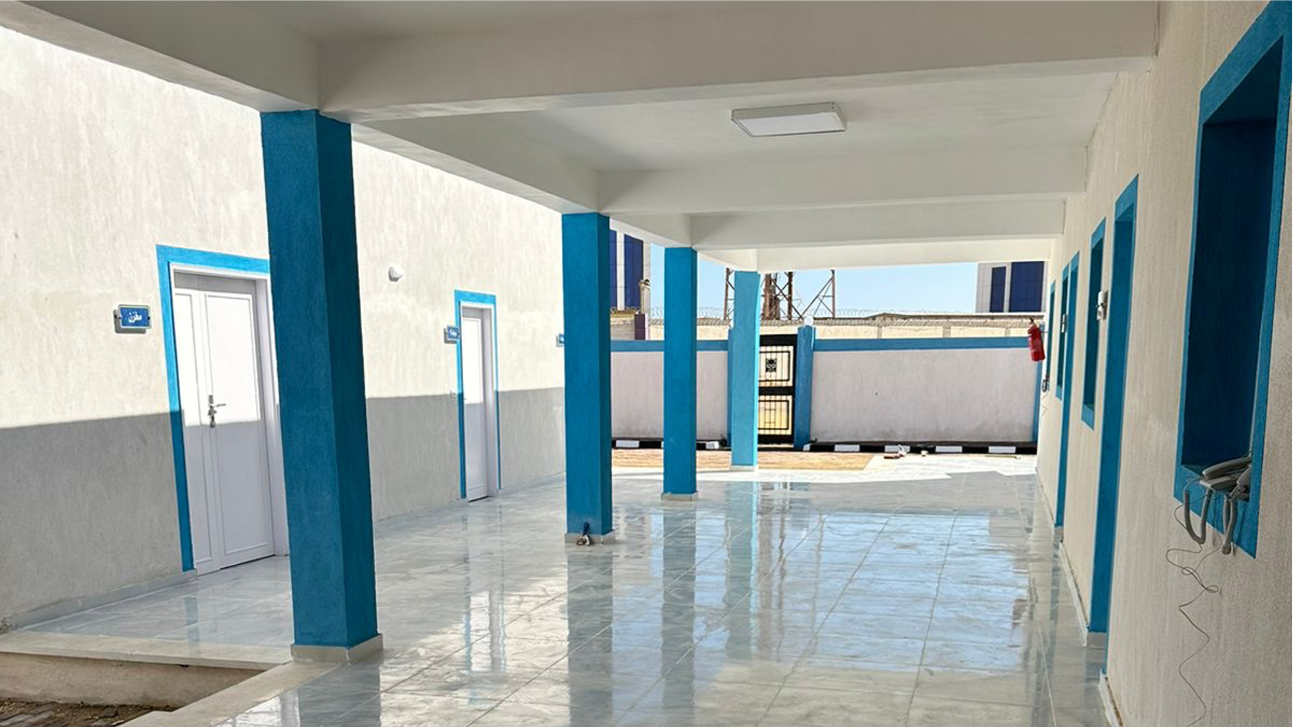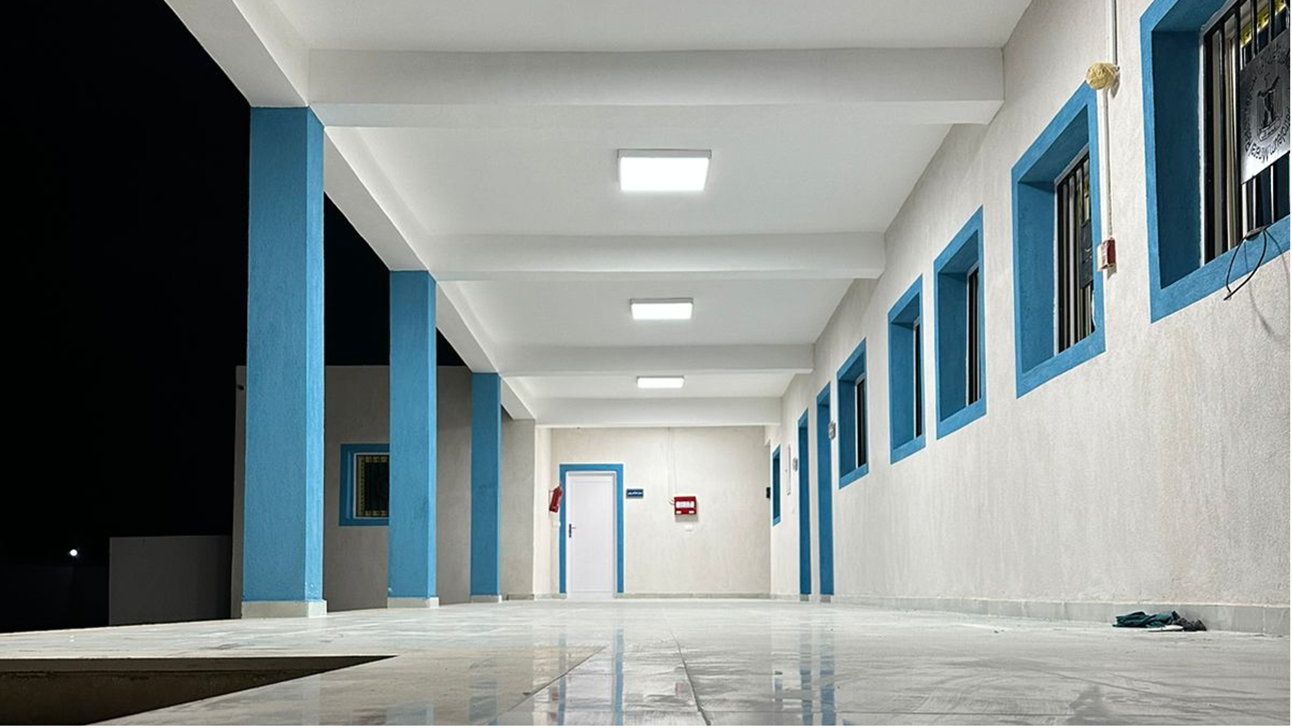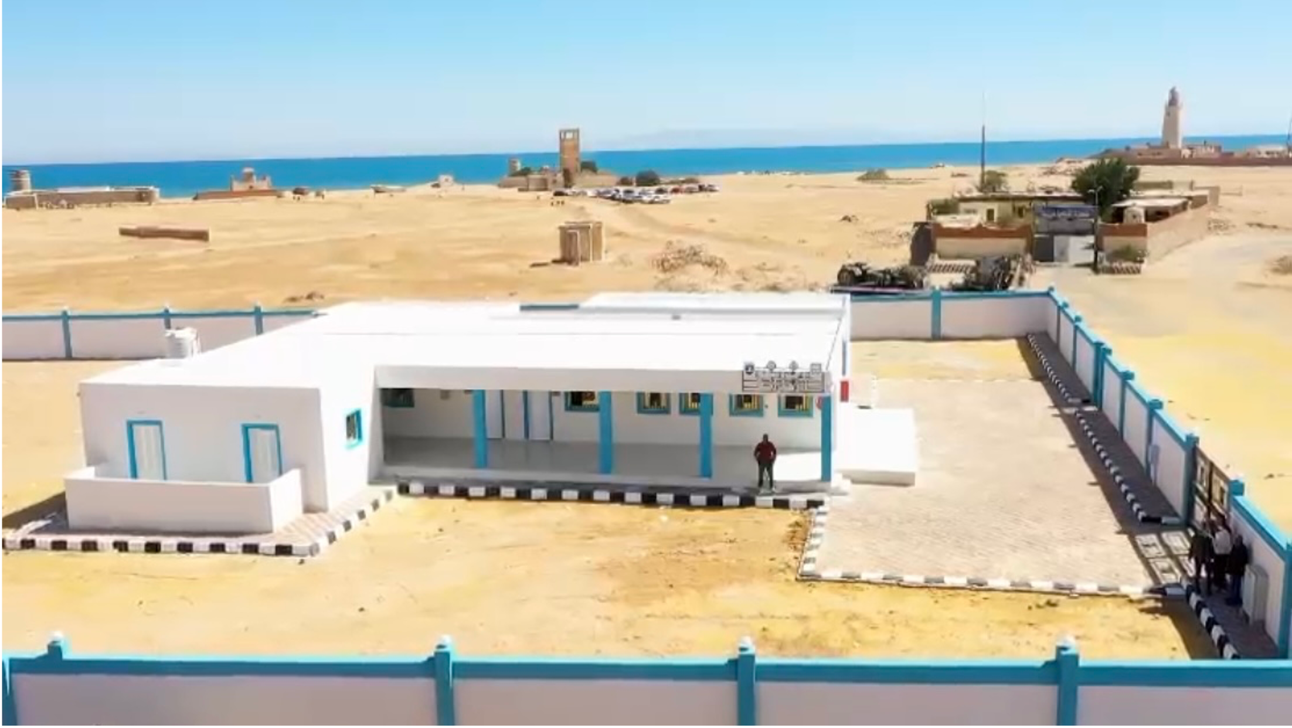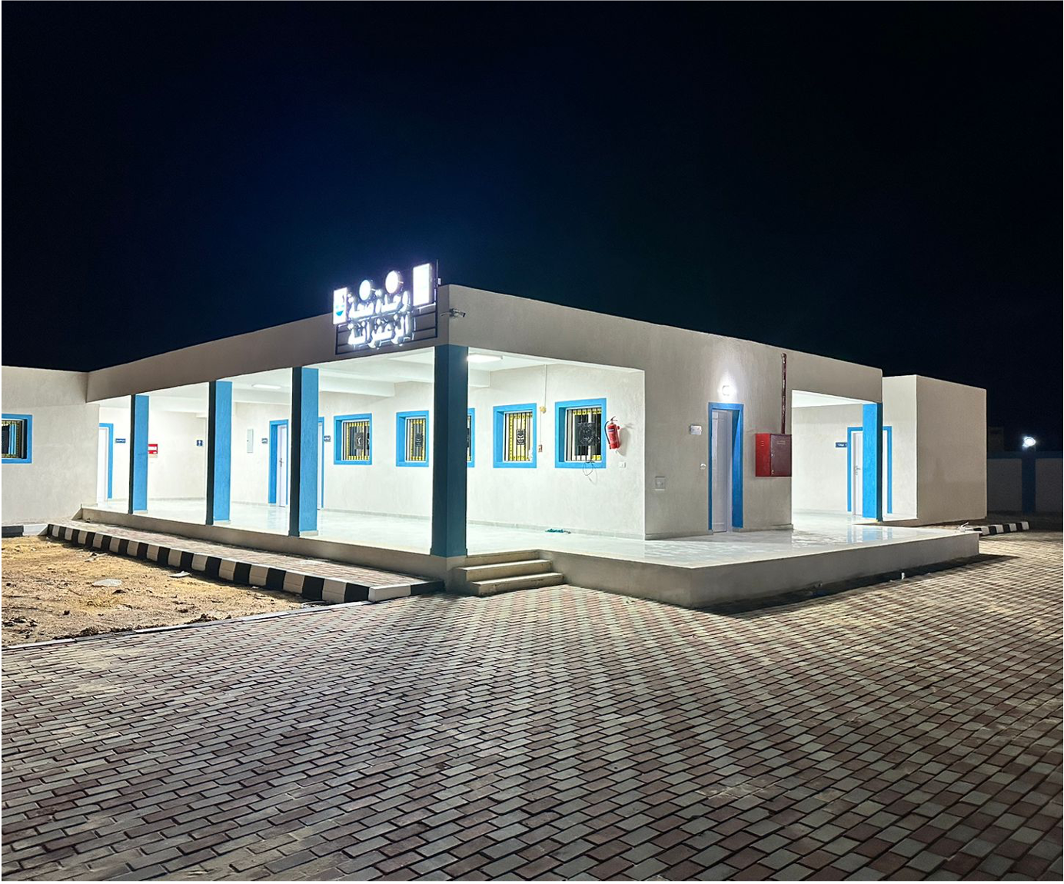design and planning
Get unlimited access to thousands of online fitness classes in dozens of categories. All led by expert trainers.
It is the link between planning and implementation. Obtaining a combination of design elements that conform to international codes and standards achieves great solidarity and efforts from designers to reach the ideal design that serves the client’s primary goal and transforms ideas and plans into a reality that can be applied and implemented. Design is one of the most important stages that requires sufficient awareness to make reviews and distinctions between the different methods of design to implement what is most appropriate for each case and to suit the environmental conditions and the available raw materials that can be obtained during implementation, taking into account all industry principles to facilitate the implementer in performing his work without many conflicts and disruption. From the course of the project, it affects the timetables and prevents them from occurring. At Epic, we care about connecting elements to each other to ensure the highest operational rate for facilities. Engineers from all specialties are with us and join our various programs around the world to provide the maximum possible quality to the client, enabling him to achieve his goals and aspirations.
At EPIQ, we also develop our information bases through supplier networks and scientific bases around the world’s universities to obtain scientific reports from master’s and doctoral theses, which in turn study everything new in the world of construction.
Architectural designs
Are detailed plans that translate design intent. They provide fabricators with the information necessary to manufacture, fabricate, assemble and install all the components of a structure. This includes materials and dimensions required, as well as explanations for assembly, installation and erection. In general, engineers, steel detailers, steel modelers and fabricators are responsible for creating shop drawings. They generally include the following information:
Information required for fabrication, such as dimensions and special instructions including connection details
Applicable fabrication standards
Installation and erection information
Dimensions that require on-site verification
Comparisons to the construction documents to enable approval by the architect or engineer
Notes on changes from the construction documents to enable approval by the architect or engineer.
Structural designs
Are detailed plans that translate design intent. They provide fabricators with the information necessary to manufacture, fabricate, assemble and install all the components of a structure. This includes materials and dimensions required, as well as explanations for assembly, installation and erection. In general, engineers, steel detailers, steel modelers and fabricators are responsible for creating shop drawings. They generally include the following information:
Information required for fabrication, such as dimensions and special instructions including connection details
Applicable fabrication standards
Installation and erection information
Dimensions that require on-site verification
Comparisons to the construction documents to enable approval by the architect or engineer
Notes on changes from the construction documents to enable approval by the architect or engineer.
Electrical designs
Are detailed plans that translate design intent. They provide fabricators with the information necessary to manufacture, fabricate, assemble and install all the components of a structure. This includes materials and dimensions required, as well as explanations for assembly, installation and erection. In general, engineers, steel detailers, steel modelers and fabricators are responsible for creating shop drawings. They generally include the following information:
Information required for fabrication, such as dimensions and special instructions including connection details
Applicable fabrication standards
Installation and erection information
Dimensions that require on-site verification
Comparisons to the construction documents to enable approval by the architect or engineer
Notes on changes from the construction documents to enable approval by the architect or engineer.
Mechanical designs
Are detailed plans that translate design intent. They provide fabricators with the information necessary to manufacture, fabricate, assemble and install all the components of a structure. This includes materials and dimensions required, as well as explanations for assembly, installation and erection. In general, engineers, steel detailers, steel modelers and fabricators are responsible for creating shop drawings. They generally include the following information:
Information required for fabrication, such as dimensions and special instructions including connection details
Applicable fabrication standards
Installation and erection information
Dimensions that require on-site verification
Comparisons to the construction documents to enable approval by the architect or engineer
Notes on changes from the construction documents to enable approval by the architect or engineer.
Shop-drawings works
Are detailed plans that translate design intent. They provide fabricators with the information necessary to manufacture, fabricate, assemble and install all the components of a structure. This includes materials and dimensions required, as well as explanations for assembly, installation and erection. In general, engineers, steel detailers, steel modelers and fabricators are responsible for creating shop drawings. They generally include the following information:
Information required for fabrication, such as dimensions and special instructions including connection details
Applicable fabrication standards
Installation and erection information
Dimensions that require on-site verification
Comparisons to the construction documents to enable approval by the architect or engineer
Notes on changes from the construction documents to enable approval by the architect or engineer.
community favorites

Practical Design Application
Ensuring that all design elements are realistic, feasible, and tailored to the specific requirements of each project.

Standards & Compliance
Adhering to construction codes and industry principles to achieve the high quality in every aspect of the design.

Efficient Execution
Crafting designs that reduce conflicts and delays during implementation, keeping projects on schedule and within budget.
Engineering Expertise & Collaboration
At EPIQ, our team comprises engineers from various specialties who collaborate across disciplines to deliver exceptional quality. By connecting these elements, we ensure that the final design maximizes the operational efficiency of your facilities.
Client Testimonials


Partner with EPIQ
By integrating creativity, practicality, and technical expertise, EPIQ transforms your vision into a reality that meets all operational, environmental, and project-specific needs. Let us help you achieve your goals with exceptional design and planning services. Contact us to get started today!
